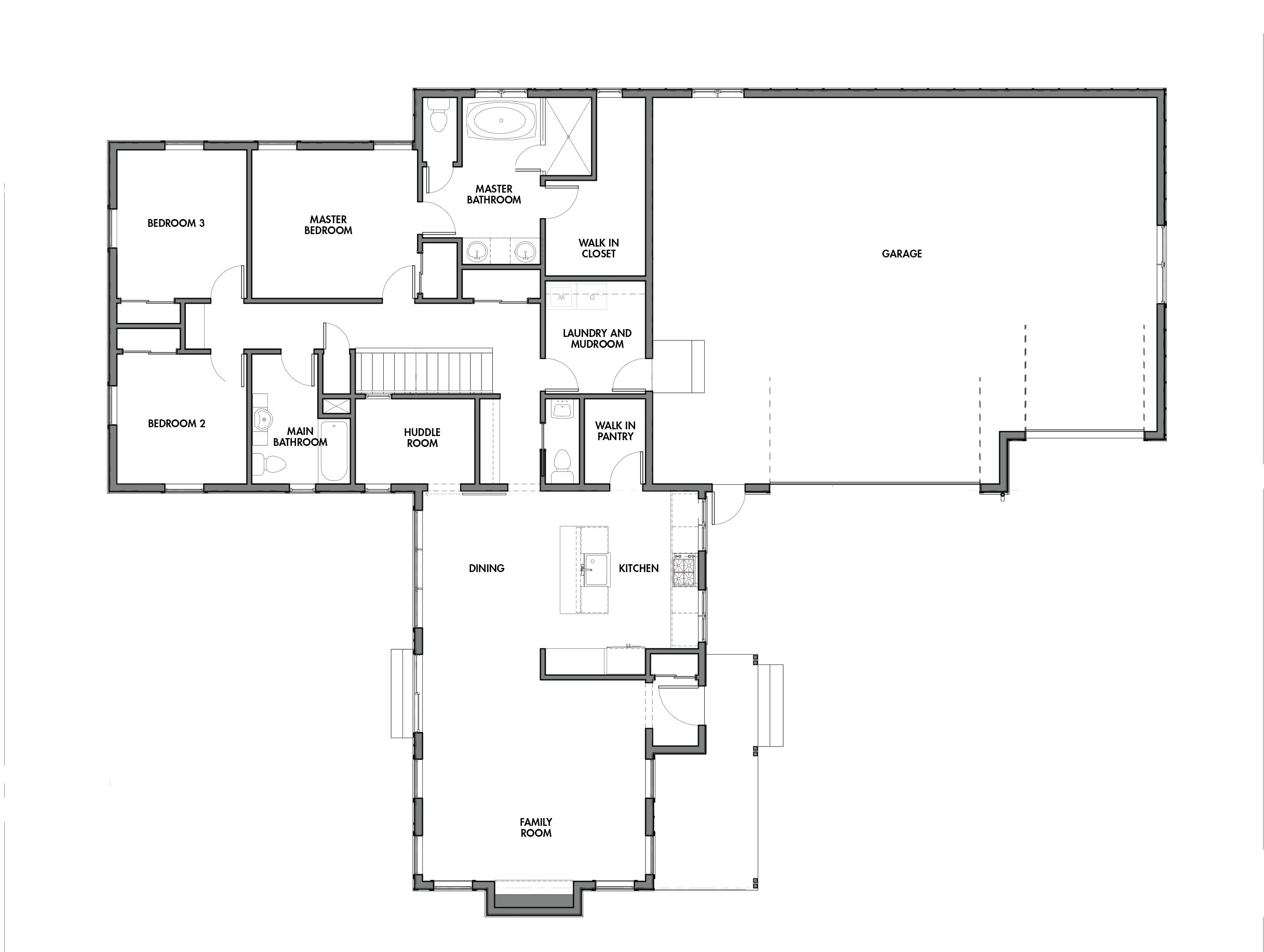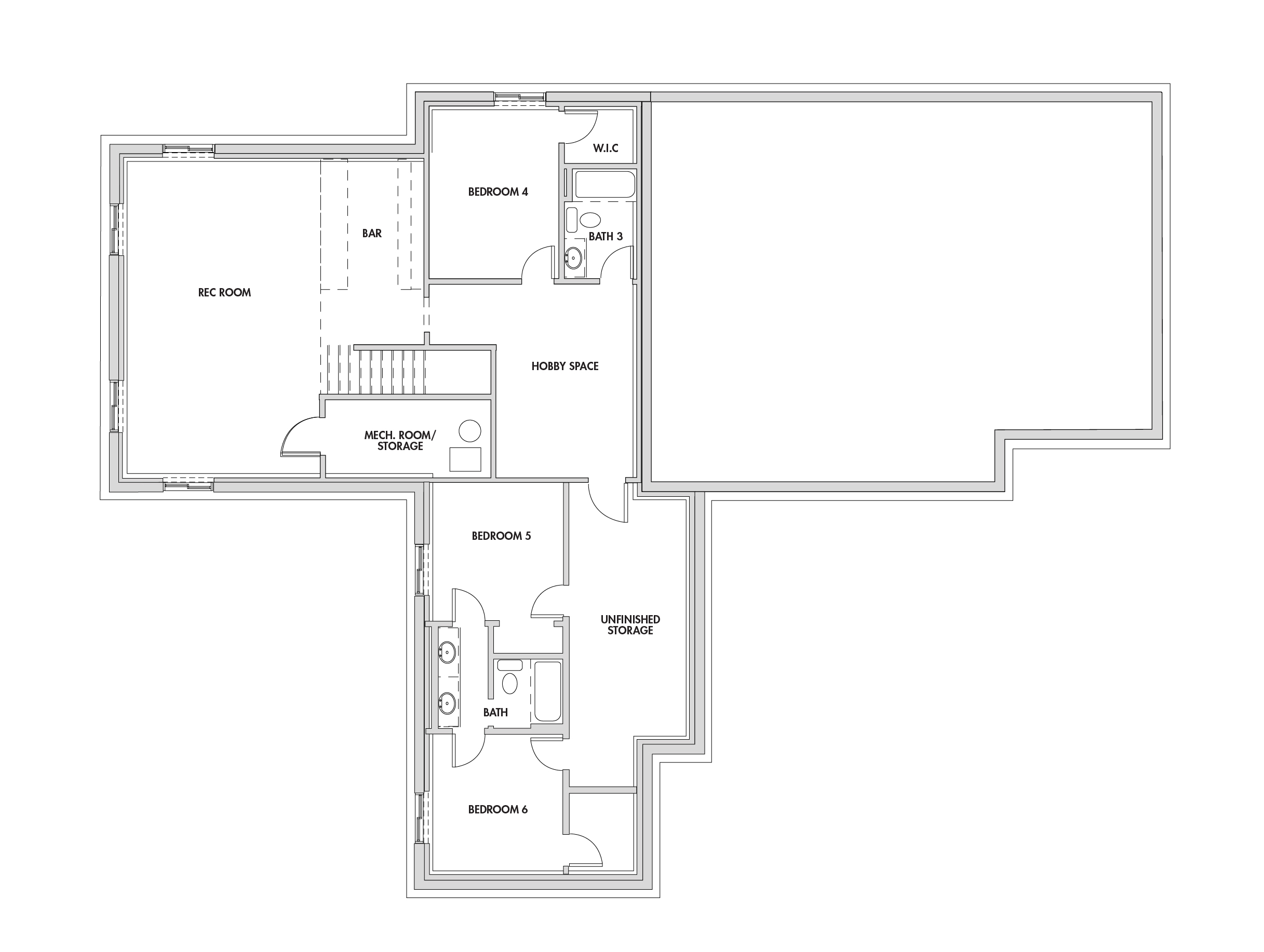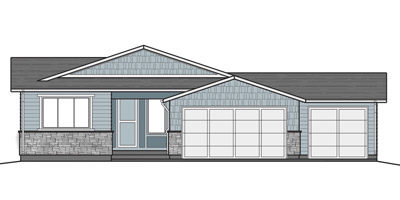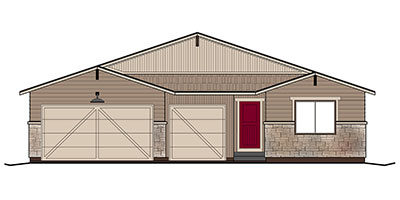Move in Ready
3 Bed, 2 Bath
Cheyenne, Wyoming

The Saratoga
3 bedrooms • 2.5 baths • 3-car garage
(1,809 sq.ft.)
Your tour of The Saratoga begins by passing through a charming, covered front entry to the spacious great room. Welcome! Enjoy the amazing views of the open Wyoming landscape through the oversized sliding glass door, perfect for indoor/outdoor entertaining on your covered patio. In the gourmet kitchen, you’ll find a gas range, sunny dining nook, spacious walk-in pantry, and large kitchen island. Just off the kitchen, your bonus huddle room offers unlimited possibilities; transform it into a cozy reading nook, home office, study area, or even a children’s game room. Finally, unwind in the luxurious master suite, featuring a freestanding tub, walk-in shower with beautiful subway tile, and an enormous walk-in master closet. The Saratoga is truly is another must-see home from CROWCREEK Homes team; let’s talk about making it yours!
View plans:
(click to enlarge)
Key features:
- Largest 3-car garage of any home in our collection
- Gourmet kitchen with gas range and granite countertops
- Custom Schroll cabinetry
- Spacious walk-in pantry
- Smart home features, like WiFi garage door openers and a WiFi HVAC system
- Tankless water heater
- Upgraded blown-in insulation and basement wall blankets
- Impact-resistant roof
- Site-finished hardwood
Brand-new builds are move-in ready… right now!
Don’t want to wait 6 months to build? These recently built homes are up for sale!
4115 Red Feather Trail – Available
Move in Ready
3 Bed, 2 Bath
Cheyenne, Wyoming
Does the Saratoga sound like your dream home?
Six months from now, you could be moving in!




